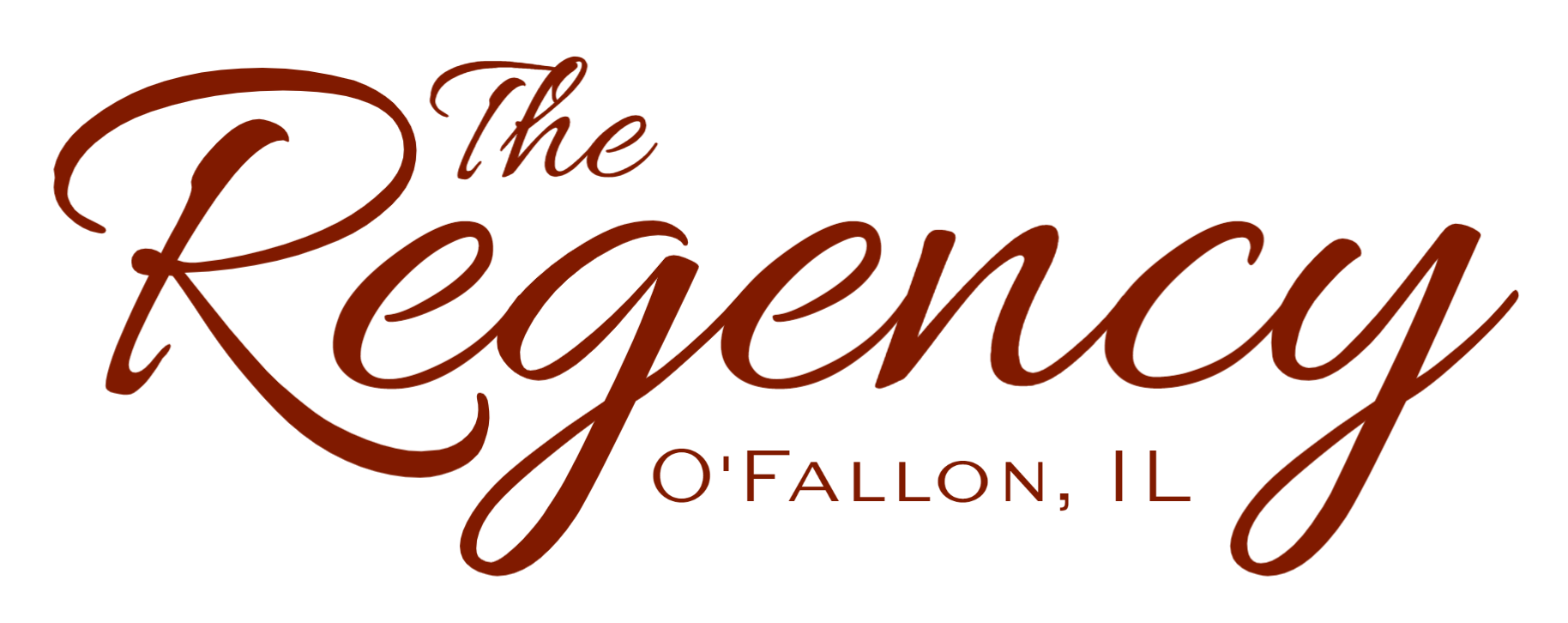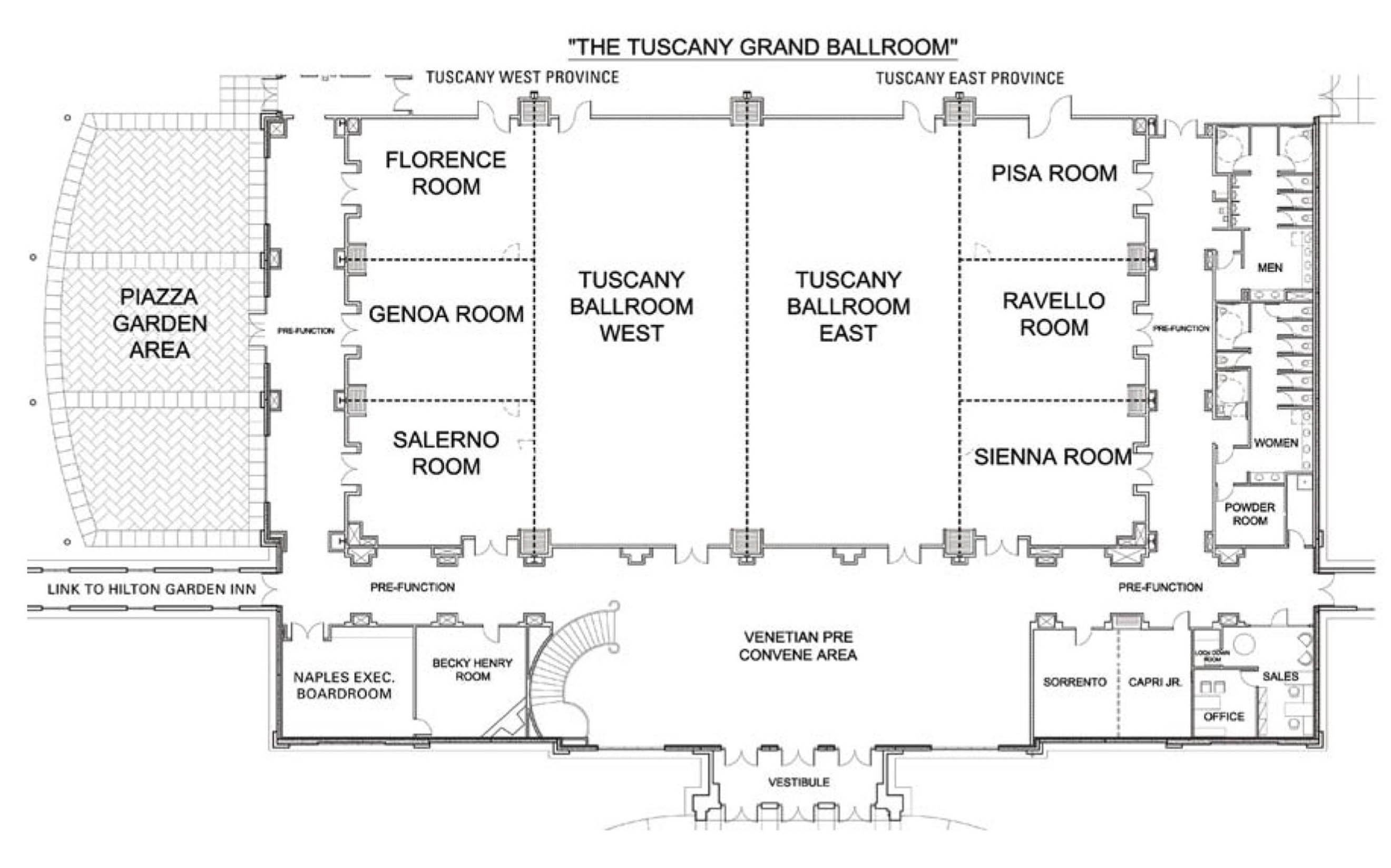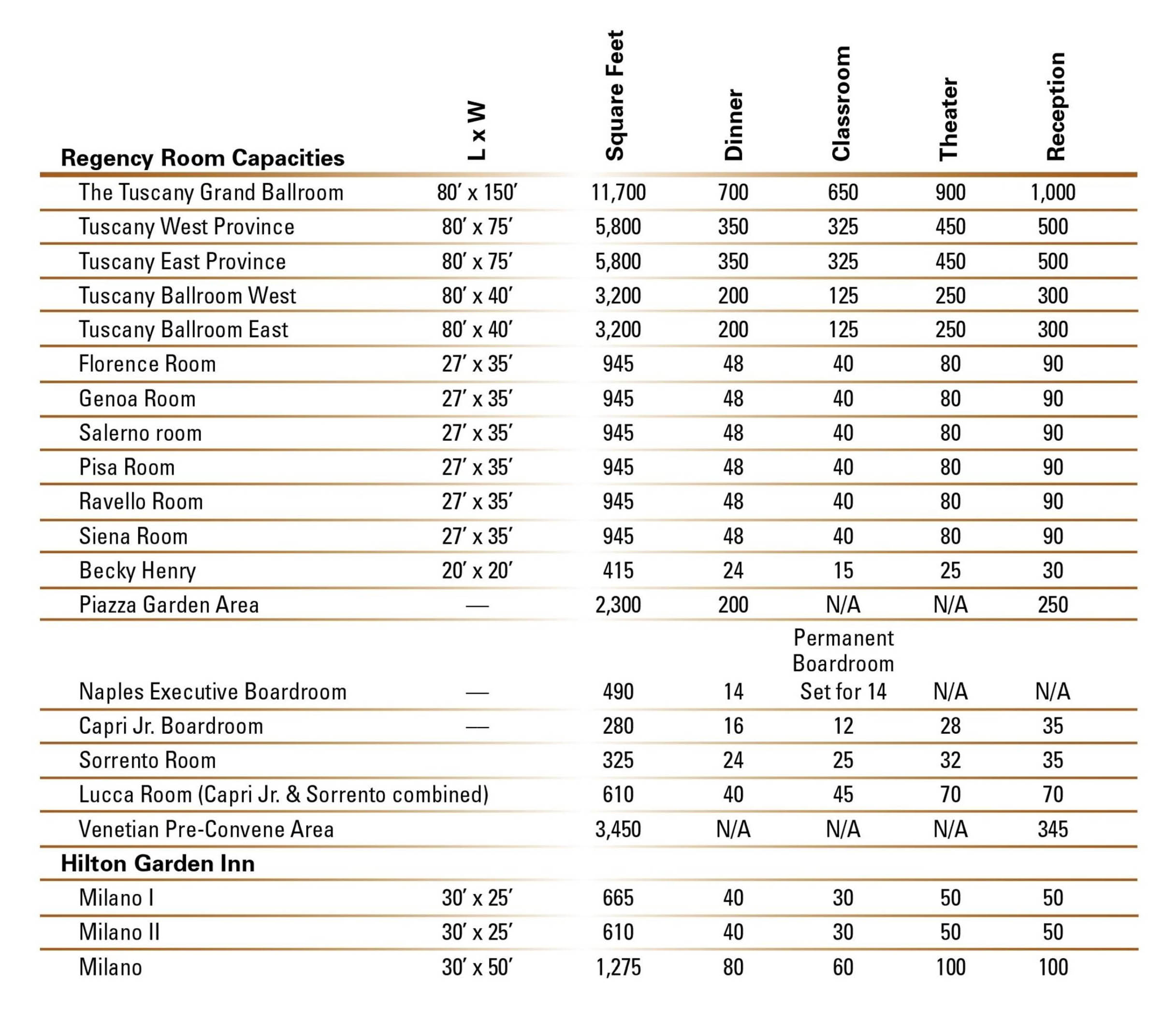Function and Event Space
Our 20,000 sq. ft Convention Center location can be used in whole or divided into smaller spaces to meet your specific needs. The main meeting space, the Tuscany Ballroom, is the largest section and can easily accommodate large meetings or receptions with 11,700 sq. ft. This space can be broken down into smaller sections making Tuscany West Province or Tuscany East Province, or into a total of eight smaller rooms. We can also offer you 1,890 sq. ft of outdoor space on the Piazza Garden Patio overlooking the lake behind our property.
Use the following tabs to explore some of our most popular areas. Listed at the bottom of the page you will also find our Floor Plan and Capacities chart that identifies actual space of each room along with room capacity based on setting style preferred for your event.
Tuscany Ballroom

The Tuscany Grand Ballroom offers an elegant and sophisticated event venue with rich colors reminiscent of the Italian countryside. With over 11,700 square feet, it comfortably seats 700 for dinner, 850 in a classroom setting, 900 theater style and 1,000 guest for a reception. Enjoy the expansive ceiling height, stretching fifteen feet high and large contemporary chandeliers.
Venetian Lobby

The Venetian Lobby dazzles your senses as the grand entry of The Regency O’Fallon Catering. It features wrought-iron spindles along a two-story handcrafted staircase for a stunning entrance or picturesque setting. The warm glow of the southern Illinois horizon is reflected across the custom tile entrance that creates the perfect setting for cocktail receptions, registration areas, or breaks.
Naples Executive Board Room

Our boardroom provides a comfortable setting with an oversized board table and luxurious leather ergonomic chairs. It also includes state-of-the-art audiovisual capabilities with a 50-inch plasma television monitor perfect for presentations. Accommodating 14-people, this room is perfect for board meetings, executive retreats, and planning sessions.
Becky Henry

As a signature element that hearkens to architectural elements found throughout Tuscany, the floor-to-ceiling ledge stone fireplace in the Becky Henry room creates a sophisticated and warm atmosphere for your meeting or function. The unique ambiance is perfect for groups of twenty-five to forty people.
Piazza Garden Patio

Overlooking our stunning lake with fountains and a walking path, the Piazza Garden is an ideal outdoor venue for your wedding or social function. Our waterfront wooden pergola with marble columns offers a stunning backdrop for that picture-perfect moment. The lush green lawn can accommodate a variety of events, and our resident family of geese and other wildlife enhances the natural appeal of the venue.


